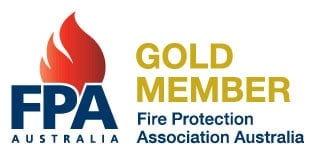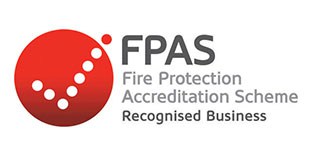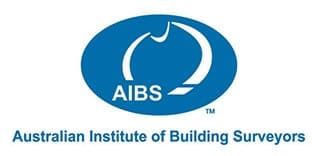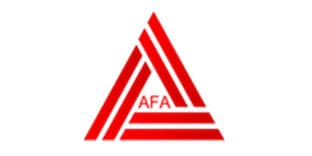For Fire Control Rooms and Fire Control Centres
We help building owners, managers or agents of owners, and occupants of buildings to develop tactical fire plans.
Tactical Fire Plans (TFPs), or ‘as-installed’ drawings, are to scale basic building floor plan showing the location of installed active and passive fire and safety equipment, as well as paths to exits and building services. They are for the use of attending emergency services such as the fire brigade.

These plans are schematic drawings with colour coded symbols. They are colour fast and protected against physical damage.
Tactical Fire Plans are part of the Emergency Services Information Package (ESIP).
Firefighters use these drawings to establish the best strategies to manage and combat a fire, or otherwise deal with an emergency situation.
Fire protection consultants recommend that you install Tactical Fire Plans in the Fire Control Room (FCR) or Fire Control Centre. These plans should be readily available to first responders.
You should also insert TFPs into each copy of the ESIP.
Premises require Tactical Fire Plans if they:
Tactical Fire Plans detail critical information that assists in a fire or emergency situation. This may include:
Tactical Fire Plans contain vital safety information. As such it is important to ensure that they are properly made ready.
We specialise in Tactical Fire Plans and are happy to assist with any questions you may have. Contact us to get your TFP today.
A tactical fire plan should get regular reviews and maintenance to ensure its accuracy and that it reflects any modifications. For example, structural modifications, occupancy changes or significant differences in any of the following;
A fire control room or fire control centre is a dedicated room. It is an area from which personnel can direct or control fire-fighting operations or other emergency procedures. It contains controls, panels, telephones, furniture, and equipment associated with the required fire services in the building. It is not for use for any purpose other than the control of fire-fighting activities and other measures concerning the occupant safety or security.
In accordance with the Building Code of Australia (BCA) a Fire Control Centre is necessary in:
In addition, a Fire Control Centre or Fire Control Room will also likely have schematic diagrams of the:



