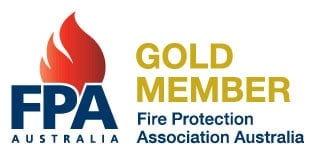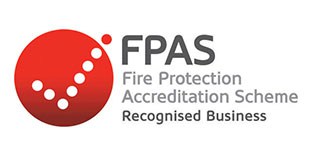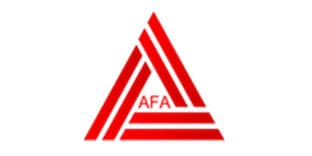What is a Fire Door?
A fire in a building can result in injury, even death, and destruction. Fire, hot gases and smoke spread through stairways, lift-shafts, corridors, ducts and other openings and passageways.
Fire doors help to contain a fire. They do so by providing a barrier between compartments where a fire might take hold. Fire doors are self-closing and self-latching. The fire door allows the passage of people and goods through the firewall.
Fire and smoke compartmentation is a mandatory requirement of the Building Code of Australia (BCA). Some access doors are specifically designed to meet high safety standards and follow fire safety regulations. Any opening in a wall or ceiling will create additional risks in the event of a fire, so it must be fully sealed with an air-tight door that prevents drafts. Only a fire-rated access door is guaranteed to safely conceal these elements and prevent the transmission of heat, flames, and smoke.
Types Of Door-sets
A door-set is the fire door and all other door-set components.
Fire Resistant: These fire doors stop flames and hot gases. They don’t generally stop lower temperature smoke.
Smoke Containment: These smoke doors stop lower temperature smoke. They do not generally stop flames and hot gases.
Combined Fire Smoke: These doors stop flames, hot gases and resist the passage of lower temperature smoke.
Fire Door Construction
Fire doors can be single or double leaf, and made of metal, glass or timber.
A leaf is a panel. Most doors that we use everyday are single leaf. A multi-fold door has multiple panels. French doors, unlikely as they would be as fire doors, are a good example of a double leaf door.
Metal sheeting: The most common metals are steel and aluminium.
Glass: Fire rated glazing in a door gives its esthetic quality.
Timber: Esthetics may dictate you to use wood veneer, usually no thicker than 6mm. This gives your door a nice finish.
Fire Resistance Levels (FRLs)
FRLs measure the performance of fire doorset system products. FRLs show structural adequacy / fire integrity / insulation. Minutes are the metric for the FRL.
For example a fire door with an FRL of – / 60 / 30.
- the – (hyphen or dash) means it’s non-structural. A door or a frame is always a dash. A wall would have a minute value.
- there are 60 minutes of flame resistance
- and 30 minutes of insulation preventing a significant temperature increase on the side of the door away from the fire
A fire doorset should match the fire rating of the firewall that it is in.
Where should you install Fire Doors?
Australian Standard AS1905.1 specifies requirements for the construction and installation of fire-resistant doorsets.
How Do Fire Doors Operate?
Automatic Closing: Auto closing triggers by alarms, fire detection systems, or the release of a door-hold device.
Self Closing: A door which you open manually. It then closes automatically after release. It comes with a door closer which brings the door leaf to the fully closed position immediately after opening.
Latching: A door with a fastening device that allows opening from one side or the other with no key. Latches may also have a lock.
Pivoted: A pivot type door is one that opens from either side. Therefore, most don’t have a door stop on the doorframe. We often call these doors “double action”. You commonly see these in hospitals.
Fire door Australian Standard
The Australian Standard for fire doors is: AS 1905.1-2015 Components for the protection of openings in fire-resistant walls, Part 1: Fire-resistant doorsets.
Australian Standard AS1905. 1 specifies the requirements for the construction and installation of what we call fire-resistant doorsets.
What is a fire or smoke curtain?
Fire and smoke protective curtains provide a means of escape and boundary protection. They give a building a system that offers effective fire and smoke compartmentalization.
Fire Rated Access Doors, Shutters, and Glass
Fire Rated Shutters
The shutter acts as a security shutter on a daily basis. However, it will automatically close when activated by a fire alarm or detector.
Fire Rated Glass
Fire Rated Glass (also known as Fire Resistant Glass) is a specialist glass proven to provide a period protection against fire. The degree of protection offered depends on the type of fire rated glass. Generally speaking, all fire rated glass acts as a barrier to help prevent the spread of flames and smoke in the event of a fire.
Are fire doors the same as fire exits?
The short answer is no. Fire doors are to stop fire and smoke moving through the building. Fire exits are usually strategically located outward opening doors with a crash bar on them. They usually have a series of exit signs leading to them. Their use is to enable people to evacuate from an emergency such as a fire.
The most common location for a fire exit is in a stairwell, hallway, or other likely places. The term “Fire exit” is a reference to the most frequent intended use. However, a fire exit can also be a main doorway which should be capable of unlocking from the inside of the room.
Emergency exit doors provide a safe and quick means of escape when needed most. Fire exits help to ensure a building meets relevant regulations while keeping its occupants as safe as possible.
As with all fire safety equipment, Maintenance, Inspection & Testing is critical to ensure workability of devices if a bad outcome occurs.
Invest in fire protection. Protect your business and your people.
Redmen Fire Protection Management helps business owners in Newcastle, Sydney, the Central Coast, and the Hunter Valley protect what matters to them. That is, their people and their property. We offer consulting services to help you with the technical requirements of the Building Code of Australia when it comes to fire safety. We also handle the design, installation, service, and maintenance of fire protection systems.
Call us today on 1300 733 636 or email , and let us help you protect your business and your people.




