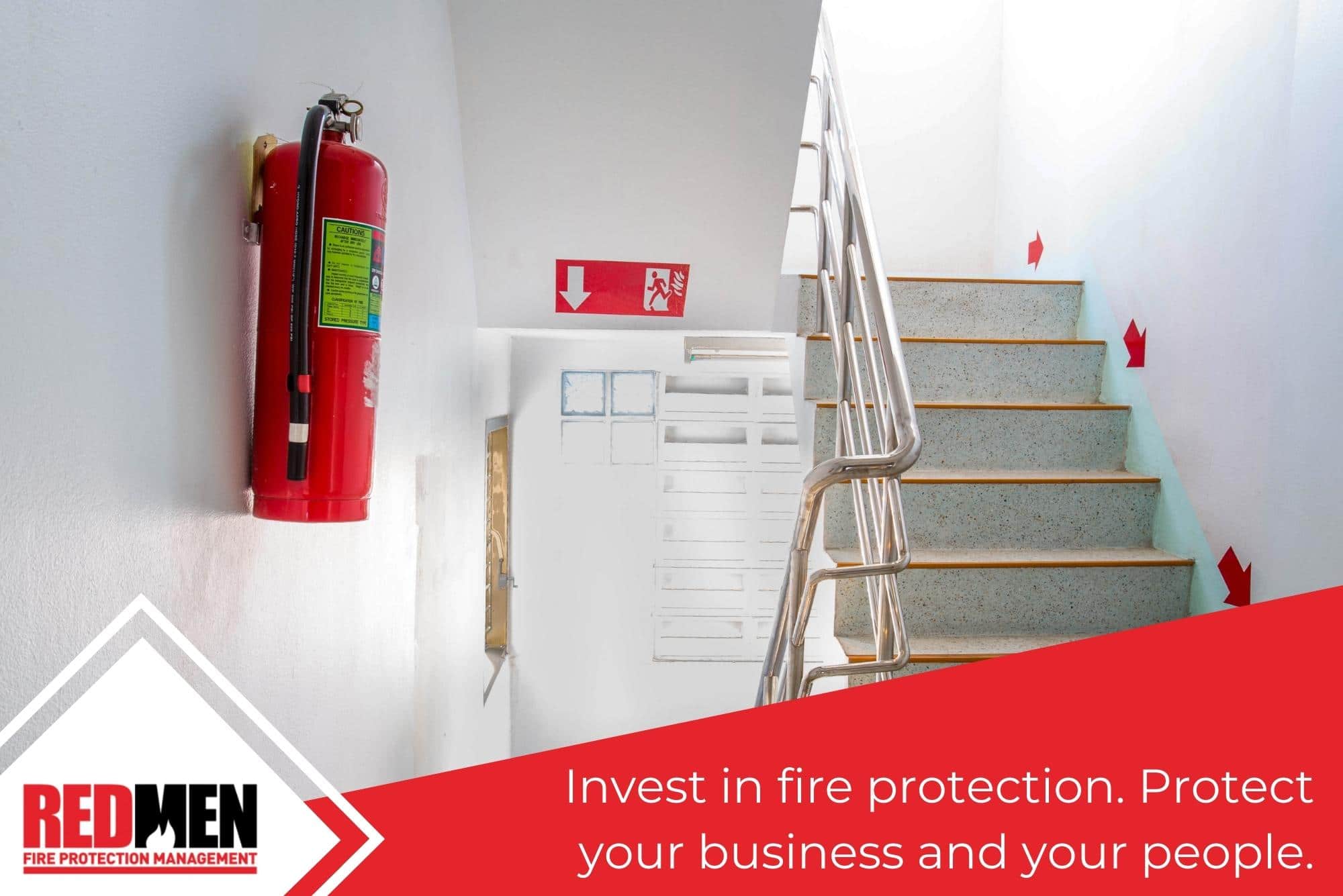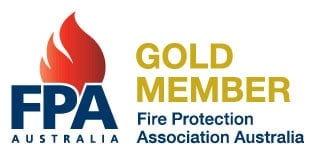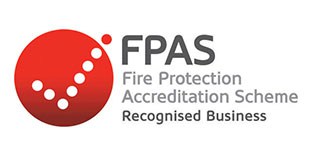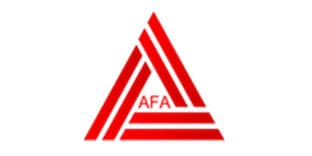The Building Code of Australia mandates fire exits
Emergency exits are essential for all structures, businesses, and establishments. The occupants must have a safe and quick passage in times of emergency.
A fire results in various losses – loss of life, injury, property damage, equipment damage, and loss of information. It can have different causes, including lack of maintenance, inappropriate use of equipment, defective machines, overworked equipment, and overheating.
Fire safety must be taken seriously and diligently by everyone. It is not only a matter of compliance and certification. Fires can result in catastrophic and disastrous losses, and everyone must take every precaution and preparation possible.
Fire exits are usually strategically located outward opening doors with a crash bar on them. They usually have a series of exit signs leading to them. Their use is to enable people to evacuate from an emergency such as a fire.
The most common location for a fire exit is in a stairwell, hallway, or other likely places. The term “Fire exit” is a reference to the most frequent intended use. However, a fire exit can also be a main doorway which should be capable of being unlocked from the inside of the room.
Emergency exit doors provide a safe and quick means of escape when needed most. Fire exits help to ensure a building meets relevant regulations while keeping its occupants as safe as possible.

The Building Code of Australia requires fire exits
It is the responsibility of the property owner and business operator to ensure fire safety and awareness of the occupants of the property. Along with emergency warnings and evacuation plans, fire exits are a must to provide people with a way out in case of fire.
It is one of the safety measures that property owners must implement, along with:
- access panels to fire-resisting shafts,
- automatic fire suppression systems,
- portable fire extinguishers,
- automatic fail-safe devices, and
- heat detection and smoke alarms.
Specifications of a fire exit
When it comes to fire safety, having a fire exit in place is not enough. There are guidelines that property owners and business owners must follow. This set of specifications will help ensure that the exit will do its job of providing the occupants of the building an escape to safety.
- Every building must have one.
All buildings should have at least one fire exit per floor. Class 2 to 8 buildings must have at least two exits per storey. Fire protection and safety must be considered in the building plan before construction.
- It must be permanent.
All fire exits must be permanent fixtures in the building. They should not be moved or transferred to another location.
- It must always be accessible.
It will not be much of an escape route if no one can open it during an emergency. No one knows when disasters will strike. Therefore, anyone in the building must be able to open the fire exit without a key or a special tool. Under the Environmental Planning and Assessment Act, locking a fire exit is an offence.
Under the BCA AS1428, everyone needs an equal opportunity to access the fire exit. That includes people with disability. Fire exit doors must have a handle or push bar that everyone can pull down or push. This means that the elderly, children, and people with disability must be able to open them without difficulty in case of emergencies.
People carrying other people during emergencies must also be able to push it open quickly and easily.
For security reasons, these doors can be locked from the outside. However, a mechanism, such as an emergency push bar, must be installed to open it from the inside without a key. Sounding the fire alarm can deactivate the lock from outside automatically.
- It must lead outside the building.
A fire exit discharge must lead the occupants of the building outside. It may lead them to a street, public way, walkway, refuge area, or an open space that can lead them outside.
- It must be free from obstructions.
The path towards the fire exit must be free and clear from obstructions. Aisles towards the fire exit must also be accessible at all times. They must be free from furniture, plants, and other materials that can block the way of people running to safety.
The exits should not be located in places where the occupants will need to pass through a single-occupancy unit. Every occupant must have open access to the fire exit.
There must be a sign on the door that will inform the occupants of the building that it is a fire exit and must therefore be free from obstructions.
- It must be visible and well-lighted.
Power can go down during a fire. Even during a blackout, fire exits must be well-lighted and visible. There must also be signs that will lead the occupants of the building towards it. The signs must be understandable even by those with poor eyesight, those who cannot read, or those who speak another language.
- It must be at least one metre wide.
Fire exits must be at least one metre wide, giving enough space for panicked people to go through. It must also accommodate wheelchairs and stretchers.
The height of the fire exit door must not be less than 2 metres.
- A fire-resistant material must separate it.
The fire exit must be separate from the rest of the building. It must be composed of fire-resistant material, with at least a one-hour fire-resistance rating. Even when the rest of the structure is compromised due to the fire, the exit must be able to stand for a while longer to let occupants get out alive and safe.
- It must utilise a side-hinged door.
The fire exit door must swing outside when opened. However, an open fire exit door should not obstruct the passageways or ramps outside. Its swing must not eat up more than 500 mm. It should not block the way of other people escaping the building.
Fire exits should not be fitted with revolving doors, tilt-up doors, and roller shutters. Sliding doors can be used if the exit leads to an open space and can be opened manually.
- Everyone must be aware of where the exits are.
Aside from regular fire drills, maps of each floor with the location of the fire exits must be visible and accessible. These maps should be in common areas, such as lobbies, so that everyone knows where to go in case of emergencies.

Invest in fire protection. Protect your business and your people.
Redmen Fire Protection Management helps business owners in Newcastle, Sydney, the Central Coast, and the Hunter Valley protect what matters to them – their people and their property. We offer consulting services to help you with the technical requirements of the Building Code of Australia when it comes to fire safety. We also handle the design, installation, service, and maintenance of fire protection systems.
Call us today on 1300 733 636 or email , and let us help you protect your business and your people.




